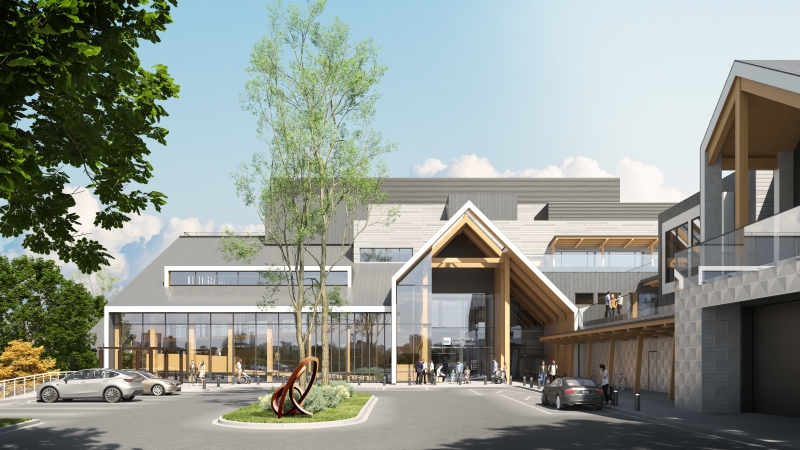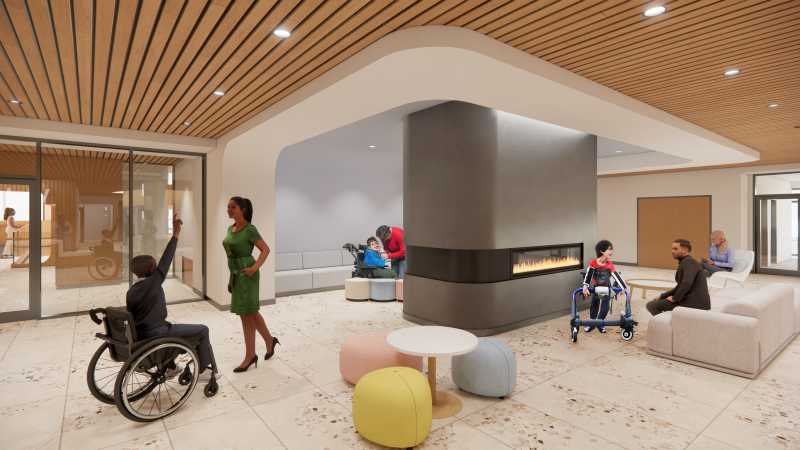“Supporting young people living with health complexity and helping their families, caregivers and health-care providers along the path of care is vital to ensuring these children have an improved quality of life,” said Adrian Dix, Minister of Health. “Our government is committed to putting families first and building this centre, which will be the first of its kind in Canada, to provide innovative, expanded care and services for children in a home-away-from-home setting.”
The BC Children’s Hospital centre for health complexity will be for young people living with complex, chronic conditions who have difficulty performing routine daily activities without assistance, have significant caregiving requirements, and frequently use the provincial health care and social systems.
“As a parent and full-time caregiver of a child with medical and behavioural complexities, I know how hard it is to manage the unique care needs, multiple doctor appointments, surgeries, procedures and therapies for my son,” said Karyn Thompson, member of the patient and caregiver advisory committee for the new centre. “The new BC Children’s Hospital centre for health complexity will be crucial and possibly life saving for children and youth like him who require specialized health-care support.”
On July 12, 2024, following a two-stage procurement process, Ledcor was selected as the design-build contractor to lead construction of the new facility. Demolition of the former site of the Sunny Hill Health Centre at the same location is complete, with construction anticipated to begin in spring 2025 and substantial completion expected by December 2027.
“We are pleased to reach the next milestone in the construction of the new BC Children’s Hospital centre for health complexity,” said Susan Wannamaker, executive vice-president, clinical service delivery, Provincial Health Services Authority. “It will offer a brand-new set of services and supports, as well as a complement of expert staff. We are confident it will play a crucial role in enhancing the services BC Children’s Hospital can offer to children with health complexity and their families with their significant and ongoing care needs.”
The centre will provide centralized care co-ordination by connecting people with appropriate services, providing specialized training and education for families, caregivers and health-care professionals, and offering wellness, counselling and peer support for family members and caregivers. Services will be offered virtually to people from B.C. and Yukon, and in person through the centre. The centre also includes 16 dedicated suites where children and families can reside for short planned stays to access the centre’s services.
“The BC Children’s Hospital Foundation is committed to meeting the needs of children, youth and families living with health complexity through its significant support of this first-of-its-kind facility in Canada,” said Malcolm Berry, president and chief executive officer, BC Children’s Hospital Foundation. “For these families, having this level of specialized patient and family-centred care available for their unique needs will completely transform their support system in profound ways.”
The BC Children’s Hospital Foundation owns the land on which the new centre will be built. The foundation has made a commitment to support the building of the new centre, including enhancements, such as advanced equipment, technology and the creation of a healing environment through art.
The site will also include a 74-space daycare in a standalone building that will be managed by a licensed child care operator. The daycare is funded in part by the City of Vancouver and will be open to families in the community.
A series of new renderings of the centre are now available, courtesy of Diamond Schmitt, Ledcor's architectural partner. The renderings reflect the further development of the
previous design.

The main entrance to the centre will be off Slocan Street and will feature mass timber elements and a pitched roof. Access to the parkade can be seen to the right.
A secondary entrance off E 21st Avenue will be for families arriving at the child and family suites - a special portion of the building where families will come for short, pre-planned stays.
The north facade shows the tallest portion of the building at three storeys in height. The section in natural wood is the All Nations space, with direct access to the All Nations plaza. Elements of Indigenous art, design, and languages will be woven into the interior design strategy in the next project phase.
A wellness path will allow children in mobility devices and their families to access the extensive green space around the centre. The majority of the mature trees on site will be retained. The landscape design for the entire site incorporates native plant species and pollinator plants.
The centre's design features a ramp and atrium connecting three floors. The ramp will support the children’s sense of individual choice and control, facilitating their navigation throughout the building. It also has a therapeutic element, providing children and families an opportunity to practice using mobility equipment.
The cafeteria will have access to an outdoor patio.
Wood elements and natural, rounded forms make the main lobby warm and welcoming.

The lobby includes a lounge and fireplace.
The centre includes 16 suites where children and families will be able to come for short, pre-planned stays to receive in-person services. Each suite includes a child room (pictured above) and a family room (picture below), with an ensuite bathroom.
The caregiver/family side of the child and family suites.
Two inner courtyards in the child and family suites, along with multiple balconies and patios, provide outdoor spaces on every level and ensure plenty of natural light throughout the centre.
Families and caregivers will learn how to prepare special meals for their children with health complexity in a dedicated teaching kitchen. The kitchen is designed for both in-person and virtual training.
The care coordination hub on the third floor will bring staff together in one place, enabling a team-based approach to care.
Several large meeting rooms, with views to the outdoors, will be fitted with state-of-the-art technology to enable virtual care.
See the original news release on the Government of BC website:
